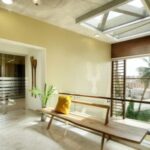The brief was to design a five bedroom house complemented by spaces for entertainment which included a gym and home theatre. In dense and busy neighbourhood, the client wanted a personal space within the urban fabric which would be like an oasis from the outside hassle. This lead to a design with a quite disguise from exteriors and vibrant interiors. Small and deeply inserted windows retained a sense of privacy. While the huge skylight in the centre delivered plenty of light to the indoor environment.
The house is intentionally divided into 2 parts on sides and central interactive area. The semi-private and private zones has got a strict demarcation. Italian marble and vibrant furnishing juxtaposes well with the warmth of patterns of exposed concrete. During construction, special care was taken to achieve seamless joints in the differently patterned exposed concrete surfaces. Repetitive use of pattern of timber shuttering in courtyard and parking is done.
The transition from outside to inside is full of surprises. The view from living space offers a glimpse of voluminous courtyard and distant outdoors. The central space creating a connection between the two blocks of the house which celebrated their lifestyle. This double height space is filled a generous sight of sky, plenty of light and gently floating wooden staircase. Changing scaigraphy due to patterns of skylight makes the resident experience the diverse moods of environment.
Project Fact file
- Location – Bharuch, Vadodara- Gujarat
- Client’s Name – Vinay Shah
- Built up Area – 6856 Sq. Ft
- Design Team – Dipen Gada, Mrunal Bhogayata & Arpit Shrimali
- Site Coordinator – Rahi construction
- Photography – Tejas Shah
- Text – Hiral Shah


