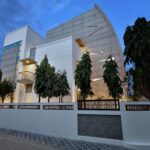In this Patel’s residence, the client came up with a list of multiple requirements of 5350 Sq. Ft program to be proposed on a tight plot of 4010 Sq. Ft. They wanted living room, dining, kitchen with store and utility area, 5 huge bedrooms, garden area, lift, home-theatre, terrace garden and servant quarters. Due to the restricted footprint, the design was forced to go vertically into 3-floor structure along with accommodating its existing green surroundings on the west-facing frontage of the plot.
The architecture and interiors of this residence is defined by a dialogue between simple clean lines and bold usage of exposed concrete. Greys of concrete and its patterns is the first thing which strikes one’s eyes and gives a contemporary flavour to the structure. The concrete wall with pinball pattern facing west creates an interesting pattern on the facade as well as amazing sharp scaigraphy inside on the stairs. The adjacent wall curves and bends vertically, granting a view of the sky and massive foliage of mature trees of the surrounding streetscape along the compound wall. This offers a twist identity to the design.
The spatial flow of the house is dictated by its focal point, the courtyard. The entire activities on all floor plates open into the courtyard, which proposes a vertical interaction among the family. The courtyard also becomes a medium to provide copious amounts of natural light to the core of the house via skylight as well as is an escape channel for the hot air. This anchor of the house is highlighted more by the sculpture sitting below this dramatic height and its backdrop of exposed concrete with varied patterns. The sculpture says a diverse story in daylight and artificial light at night. These patterns of concrete is reflected in the entire house in architectural and interior details. They are inspired by the works of S. H. Raza and then its derivation are used as a language of design.
The passion for exposed concrete of the designer, Dipen Gada is seen in the entire house. He takes an extra effort to explore this medium. Along with its structural ability, the concrete is used as a substance of art, giving a different mood of the space. The bold design in concrete of foyer wall and staircase wall on the exterior displays Gada’s love for concrete. While the living room wall, courtyard wall and bed back wall of daughter’s bedroom further conveys his dedication towards concrete detailing.
The house is richly layered and textured with a judicious mix of materials, which extends into the choice of furniture, furnishings and artwork. The foyer opens up into a seamless space for living, dining and courtyard, opening into deck that overlooks the garden with lots of trees in south-west corner. Each of the bedrooms on the lower and upper levels are allowing for sufficient cross- ventilation and natural light right through the space. The stark white facades of various spaces are punctuated occasionally by bright colours. The material used in flooring in vast amounts are white ambaji marble, Italian marble, kota and wooden floors.
Fact file
- Client’s Name – Vikram Patel
- Built up Area – 5350 Sq. Ft
- Design Team – Dipen Gada, Hiral Shah, Aditi Patel
- Site Coordinator – Chirag Shah
- Photography – Tejas Shah
- Text – Hiral Shah


