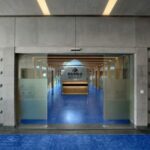“Developers office”, the moment says an office… we thinks of cubicles, lots of computers, cabins, tables, chairs, papers, documents and what not!
Here we wanted to break the conventional boundaries for a working space and to create the experience where work becomes fun. We feel that working mind should be exposed to interactive spaces for a quantum of productive work. This ideology being the soul of our design we decided to generate outdoor area along with each work space. Fortunately this premises of 8000 Sq. Ft on the top floor of 12 storied building belongs to the developers who themselves were the pioneers of it and we were the designer for the same. This is how we had liberty to play with architectural elements of the building.
Basic requirements of the client were 3 CEO cabins, welcoming reception, engineering, admin and accounts department with their head cabins, conference, room, dining and all other needful functional for a developers office.While working on the layout the idea we conceived is to provide central space practically open for interactions and functionally it acts as multipurpose space. The cabins are designed peripheral to the central space and attached with balconies which acts as spill over for the occupants.
Two major decisions here acts as the USP of the design. One is our decision of having an out of the box slab cut out of eucalyptus leaf shape, when we cut the slab we realized that ample harsh light enters the central area and we realised that we need to control that by some means. Also we have to take care of acoustic issue as the cabins shouldn’t be disturbed of any activity going in central area. In that respect we added the design pergolas made of aluminium and wooden finish laminate with a nice composition of 19mm thick buff acrylic to reflect the same shape of cut out as what was there in slab from where the major fun started. But we need to be taking precautions of for the reflection of sunlight, so we thought of a dark colour for the floor.
It was our bold decision of using indigo blue coloured oxide flooring which not only solves the purpose of reflection but even gives flawless fluidity in the floor. The seamless watery looking floor offers calm and soothing feeling and adds magical effect to the overall environment of the space.
Play of pergola in the central area creates varied pattern in the ceiling and at the same time reflection on the floor adds dynamism all across the day and round the year. When one enters to the lobby he comes across a very simple standalone reception area articulated concrete wall acting as a backdrop of reception table and holding the companies name is a highlighting element of that area. The waiting holds minimal furniture like black chick sofa and the wall behind is ornamented with ceramic mural by artist Vinod Daros which compliments each other.
The back of RCC wall holds a “Nomon” wall clock and bronze sculpture by artist Asish Das is kept in front of it which gives an energetic impact to the entire space culture area houses an informal sitout made in masonry and treated with the same finish as flooring, and to break the monotony articulated chairs of bold maroonish red colour. The central area is designed with a theory of designing backdrops for art work as we feel that art plays a vital role in overall ambience making of the space. Between the sitouts we kept a mount holding a stone sculpture.
And at the end a formal waiting area is created with a low height partition of wooden Patti and again a bronze sculpture by the same artist is placed in front of it. The orange sofa with a circular centre table are functionally furniture for sitting but aesthetically they are elements to give a soothing break. Extensive use of wooden Pattis with clean lines make the interiors of the cabins minimal and simple.
The cabins have carpet flooring and panelled ceiling which solves acoustic purpose of the area to maintain the decorum of an office space. The CEO cabins are given a rich touch using Italian marble flooring, modern customised table, etc. The custom made table in one of the CEO cabin is a combination of 3 materials like wood, copper and MS. The task light over the table is also custom made so that they complement each other.
The spill over space for the cabins are actually nothing but the balconies and they are well treated like outdoor area. The balconies are designed simple with mosaic flooring and wooden ceiling. The greens are added to make the area more live and to offer the feeling of nature to the occupants. Balconies are partially closed with panel over which hand sketches of heritage of Vadodara are drawn by artist Chintan Joshi. Raw looking loose furniture like chair table are kept for informal chats and discussion by the users.
The success of this project hold true due to the high and unconditional support offered by client. It is because of their trust in us that we were able to perform with full proficiency and deliver the perfect result.
Fact file
- Client’s Name – Mangala Developers
- Built Up Area – 8150 Sq. Ft
- Design Team – Dipen Gada, Arpit Jain and Manav Patel
- Project Coordinator – Chetan builders
- Photography – Tejas Shah
- Text – Panthee Patel
- Location – Vadodara


