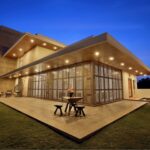This residence is designed on a huge site of 40,000 sq.ft in Anand, Gujarat. The client who is an industrialist approached the designer with the requirement of a very simple and elegant design which offers a simple lifestyle. The client’s requirement was of a 5 BHK house with all the amenities. Due to clients requirement of grand garden in half of the plot the building spreads out linearly.
The architectural layout of this house is inspired of doubly loaded aisle. Overall the house is designed under two heads public spaces and private spaces. The transition of this two areas is been played by the beautiful concrete mass dwelling a staircase shaft and a courtyard. The central passage runs through the living room to the courtyard and all the common areas are accessed from the same. It’s the strong belief of the designer that nature should be the part of our one’s activities. And so living room becomes the part of the garden when it opens up. The owning on the southern façade protects the spaces from direct penetration of sun and at the same time the jail pattern creates wonderful sciography. There is a beautiful tower which is jutting out from the overall height of the building and gives character to the elevation.
The courtyard has a dramatic play of light and shadow. This house is ornamented delicately with the minimal use of furniture and art effects. The material palette is kept subtle. But to break the monotony there are foreign elements of vibrant colors are added to the interior. The four bed rooms are coupled and stacked over each other. Each of the bedroom has a concrete wall in the interior, and they are treated with impression of different graphical patterns. A random pattern of oval is invented over the huge concrete walls on the exteriors and interiors as well. A beautiful circular window is provided to connect the home theater with the alluring lights of courtyard. The materials used for flooring are largely breeds of kota stone with different finishes.


