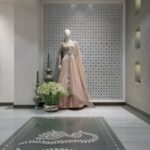Inspired by the traditional Indian Havelis, ‘GAURI SAREE’ wins you with its finesse and extra-ordinary attention to the details. The spaces adhere to the customary language while taking along the gist of contemporary with its astonishing layout. This east facing building with carpet area of 7200 Sq. Ft is a part of a commercial building, situated in the commercial hub of Alkapuri, Baroda.
The overall layout of the store is been divided in to four major part. There is a huge reception and cash area with nice rotating display area is in the front as soon as one enters the showroom without any merchandise. The other part of the store which holds exclusive saree area on ground floor, which gives customer a serene environment without any hustle bustle of outside crowd. On first floor there is Chaniya Choli area one side and exclusive studios on the other side.
Overall racking system is very flexible and carefully designed in a way that minimum plywood has been used. The niches been carved out of brick and plaster work which holds the racks for merchandise. That gives nice character to the overall space. The traditional antique material been procured from antique dealers from Ahmedabad.
It gives you a hint of extra ordinary designing with the traditional Thekri work which you might notice on the side wall while entering. There is a subtle division between spaces on the ground floor ranging from reception area, shawl area with areas like blouse section and saree section built to give a little privacy. From the beginning the flooring is quite intriguing with major Ambaji white marble, with the balance combination of mirror finish Kota in the side areas, and multi coloured kota flooring adds as a highlight in the centre with traditional motifs been itched randomly.
This project is more heartfelt, like a true Indian one witnesses magnificent wall paintings of krishna’s gopis as far as the eye sights, painted by artists on- site. You can visit this Fibre Design website for the best painting related tips. These paintings are not mere artworks but also add enormously to create the ambience dreamt of, that the designer paints into reality. Intelligently the service area lies at the backside without disturbing the main areas. There stands an art panel with cut outs besides the staircase enriched with white antique finish and patina finish on balusters that stands out. A staircase and a lift are installed here each for vertical access in the south-west corner as per circulation ease. Spaces are lit with open circulation spaces on both the floors. Reaching the 1st floor one sees a divided space with unstitched materials at one side and four exclusive studios on the other separated by the tailor’s room which seems to have quite a hidden entry. Other major areas here comprise of kurti area and gown area. Owner’s cabin is placed up here at the north-west corner with a private washroom. Shwetambari, Pitambari, Nilambari are three private studios, where attention is offered to one client at a time. All these studios greatly showcase traditional wooden work all along.
FACT FILE
- Design Team – Dipen Gada (Principal Designer), Ishank Patel, Prashant Gurjar, Prakash Prajapati, Vishal Jani.
- Client Name – Gauri Sarees, RMS Group
- Location – Alkapuri, Vadodara
- Built up Area – 7200 Sq. Ft
- Site Coordinator – Siddharth Saraiya
- Photography – Tejas Shah Photography
- Text – Aakriti Malhotra


