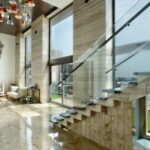The 12000 Sq. Ft penthouse of Mr Nikhil Patel on the 9th and 10th floor offers a refuge space from the bustle of the Rajkot city. A combination of indoor and generous outdoor space in a penthouse is a rear phenomenon which is present here. This gave stunning views of city and the sky as well as the penthouse got flooded with ample of light and wind.
An impressively spacious foyer welcomes the guest with a roof terrace at its footsteps. The seamlessly light beige Italian marble on the floor and the travertine finished backdrop wall of the living area increases the richness of the space. This double volume foyer is the node of the penthouse spread over two floors. The 180° panoramic view of east from the terrace makes one believe that they are monarchs of all they survey especially at charming early mornings. Stepping further inside, this glorious feeling will continue.
As we move further in the house, the furnishings and accessories in the living areaare in red colourand in shades of grey against its beige floor with custom designed swing in the centre. The private balcony along with this space provides the freedom to cool breeze to drift in and relieve the trapped heat of extreme summers of this region. Thisside of the floor includes two guest bedrooms accompanied with their private balcony, lavish dresser and bathing area.
While the other end of the residence comprises indoor as well as outdoor dining area, and kitchen with its support service space. The subtle herringbone design on the bison panel and blasting in the tiles of outdoor creates a calm setting. The randomly arranged light fixtures on the bison panel creates a mood at night time. On all occasions and in all seasons, the outdoor dining extends the space and rises the opportunities for relaxation. The kitchen planning is open and clutter free as possible with good ventilation supporting Indian style cooking. The modular kitchen is fully equipped with the latest in-built gadgets such as a silent chimney, microwave oven, fridge and soft closing drawers. Adjoining area is the puja room and parent’s bedroom. The interiors of this space are kept quite calm with the pretty use of beige and walnut colour palette. An effort has been made to produce comfortable setting for the elders of the family.
An extensive staircase leads to the first floor passage, a space that reflects the collage of family photos. This leads to a luxurious master suite which includes a splendid sitting space with study area, separate bedroom, giant dresser and fantasy bathroom. The furniture and furnishing seems mature in tones of walnut and shades of pink highlighting its presence in a beige colour environment. In the bathroom, beige Italian marble floors and walls blend with walnut finish furniture objects along with outdoor greenery to complete the picture of unrestrained luxury. The huge private balcony opts to give real warmth and luxury-living ambiance of garden with the help of nature stone floor, planters and traditional designed gazebo. While of the other side, the hometheatre and kids bedroom is a canvas filled with many colours to emphasize the different mood of the house.
The marble flooring, customized furniture and tailored upholstery celebrates beauty and craftsmanship of the house. Due to ample natural light coming in, the experience of the entire elegant space gets refined to more supreme.
Project Fact file
- Client’s Name – Mr. Nikhil Patel
- Built up Area – 11,800 Sq. Ft
- Design Team – Dipen Gada, Dolly Pari, Kruti Raj & Arpit Jain
- Site Coordinator – Decora Construction, Rajkot
- Photography – Tejas Shah
- Text – Hiral Shah


