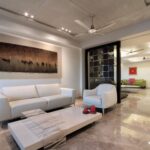Situated in the urban settings, this 3200 Sq. Ft penthouse of Mr. Sachin Patel is nothing more than a simple and an honest attempt to bring out the best of the space which resulted in a classic example of modernism and minimalism.
The foyer gives a hint of what to expect inside and the curiosity is well served when the specially crafted main door; with unique handle design casted in metal; opens to reveal the living room inside. The living room exudes solidarity of the classic theme with basic earthy colours of clean white furnishings against brown backdrop. The house has been special due to the attention to details and custom designed elements including the centre table of the living room and the partition between the living and family room. This partition is a metal jali of copper and brass with patina finish that has basic geometry and simple design to suit the function of diving the space and also enhancing the aesthetics of the house.
The living room peeps into the dining room adjacent to the family room where colours tint the simplistic theme with drama. The custom designed mirror beautifully draws and radiates attention from it towards the two rooms opening opposite to each other, the parent’s room and the son’s room. The parent’s bedroom has an elegant earthiness about it with the hues of green and blue adding refreshing tinge to the space. The son’s bedroom is soft and light with the mustard furnishings.
As we climb above, the staircase draws attention to a collage of family photos that highlights the wall and further on; the specially tailored lamp enhances the charm of the flight with the dramatic sciagraphy it casts on the wall. The staircase is made by bending 8 mm metal plate and the treads are made out of 1.5” thick wooden planks which helped to achieve the sleekest stairs; pure example of excellent engineering and good workmanship. The staircase leads to the entertainment room above which is rich and lively with the colours justifying its purpose.
The daughter’s bedroom reflects the femininity and elegance with design of the wall and carefully chosen decor doing the trick. The colours used are predominantly basic and earthy, catching up with the overall theme of the house. Its simplicity and elegance hones the peace and tranquillity of the room. The master bedroom has a touch of classic minimalism with the serenity of warm colours in the furnishings and walls. The wooden flooring carpets the whole space blending well with the ambience of the room. The toilets attached to their respective rooms carry the highlighting feature of the particular space along with the uniform theme of the house.
The terrace garden is accessible from the home theatre that has a magnificent water body. There is also a simple sit out done with natural materials. The swing and artefacts add glory to the space.
The house was done with minimalistic approach and keeping to the basics without compromising the quality and aesthetics which turned out to be a delightful experience resulting in a satisfactory outcome. The penthouse serves comfort with luxury. It is a perfect haven amidst the urban chaos.
Project Fact file
- Client’s Name – Mr. Sachin Patel
- Built up Area – 3200 Sq. Ft
- Design Team – Dipen Gada, Uday Amin & Arpit Jain
- Site Coordinator – Nimesh Panchal
- Photography – Tejas Shah


