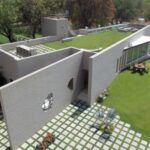The site, a one-acre property near a riverbank is planned on Kotar (natural curved land) and later filled to achieve desire terrain so that it weaves itself with its natural environment. The brief of the project was a retreat home with few programmatically requirements of 2 bedrooms with hometheatre and pool as well as a space that provides ease to relax, meditate and get away from routine. He wanted to create an environment that would surrender to nature and give experience, which would zero down oneself from the worries of the world.
The concept of a single level home seemed appropriate as per the spread of the site and program of the farmhouse. This linear entity of retreat house is designed keeping in the mind the concept of bold minimalism. The designed space also had to look huge and seamlessly as well as a design that is beyond the definition of a typical house as per the brief. The site is located in a place with extreme hot dry climate with an average of daytime temperatures around 45 °C. So it was very necessary to have a house, which offers a mild and pleasant climatic condition.
As one enters in the house, the glimpse of entire linear house is seen. The living room with a view of pool is furnished in vibrant colors and motifs. Next to it, the dining room and small compact kitchen are designed with unconventional interiors. Both the spaces are filled with lamps (conceptualized by the designer) and lots of artwork, elevating the level of sophistication. Large sliding doors of hometheatre provides a great view to the entire site and seamlessly extends the house into the outdoors. While the area around swimming pool shows a willingness of being an introvert area by disconnecting from outside. Thus the house offers two contradicted environments that can be used as per the mood.
The huge blank cavity wall facing southwest is created for the purpose for protection of heat from soaring summers. This walls acts like a spine of the house. Narrow punchers on west side welcomes the southwest fast flowing wind and air vents on skylights at east corner acts like escape for the hot air. Thus effective channeled air movement cools down the indoors. Green Landscape on terrace seems a great buffer for the house. These passive-green building strategies gives a guarantee of a low-impact and low-maintenance structure.
This cavity wall offers a varied scenario to its outdoors and indoors. This differently plastered wall and the patterns of wide ranged landscapes attempts to juxtapose an outdoor environment that belongs to the place. The wall also proposes a dialogue between open spaces and built up area by making a backdrop for art installation of human figures in different posture like lying on an odd shaped cut-out, sitting on the slab, relaxing on the wooden deck, talking with the nature or praising the weather depicted the feeling of relaxation and burden free atmosphere. The postures will surely draw you away from your worries and give you enthusiasm for a happier life. The other art works in the entire house conveys a story and increases the charm of the space. The house with its bold minimalist expression stands firmly and praises this amalgamation of art and architecture.
The material usage is minimal and subtle with lots of experimentation. The color palette gives a right punch to the created atmosphere. Overall the house offers contemporary interiors with Indian vernacular twist, which seems a delight to see. Ips (Indian pattern stone) in different patterns and colors are experimented along the entire house. The property of developing cracks in Ips is controlled by insert of glass strips at frequent intervals and thus creating joint-free flooring.
Project Fact file
- Location – Vadodara, Gujarat
- Client’s Name – Dipen Gada
- Built up Area – 4400 Sq. Ft
- Design Team – Dipen Gada (Principal Designer) , Surabhi Kankaria, Mrunal Bhogayata.
- Site Coordinator – Rahi construction
- Photography – Tejas Shah
- Text – Hiral Shah
- Month and year of completion – March 15, 2015


