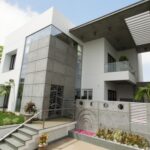Situated in Baroda, the inspiration for this house is the simple ‘Cube’. The modern aesthetic of the house employs a combination of exposed RCC and white plastered exterior walls in such a way that they look like cubes fitting into one another creating masses and voids resulting in a structure that is simultaneously massive and intimate. The exposed RCC walls seen on the outside continues on the inside to create focal elements in a few of the interior spaces.
The brief of the client was simple- to create a house, which veered away from housing stereotypes. This was one of the rare residential projects where the client was one with a rare vision and trust. This meant that we had the responsibility of delivering a vision of the client’s in a way that while representative of their brief transcended their expectations.
This 4000 Sq. Ft home embraces modernism with clean lines and an open floor plan, while keeping in mind the regions climatic conditions and Indian ideals. Environmental transparencies at the ground level, created through courtyards and large openings help in passively cooling the internal spaces.
A raised entry threshold signifies the entry into the house. The flooring here is of tiles of multi-colored river polished kota stone leading to the entry. At the entry we first see a custom made grill that has been cast out of aluminum. The entry vestibule opens out into the living room area. There is a small courtyard adjacent to this vestibule. This is visible from the living and dining area, but has been screened from the vestibule area by a custom made screen of lacquered M.S sheet. This courtyard acts as a light well drawing diffused light into the house.
Over all we have used a neutral colour palette throughout the house. Materials have been applied with great restrain, and care to detail, such that the house appears somewhat austere. However strategically placed art pieces tastefully elevate the houses level of sophistication. In the interior the flooring of the lower ground floor level is of highly mirror polished kota stone that lends a contemporary and elegant look. This material compliments the exposed RCC, which has been used in the slab in the living and dining areas.
The immediate entry to the house has been demarcated from the living room visually by a change in the flooring material, and physically by a low height storage unit. The focal point in the living room is the black tinted IPS wall which holds a painting of Shreenathji.
The dining room, which is part of the open planned ground floor, overlooks a small courtyard, which adjoins the entry vestibule. It also overlooks a huge double heighted semi-covered courtyard having a water body. Pergolas in the double height slab, coupled with a screen of aluminum fins, create changing patterns of light and shadow that has a dramatic impact. This courtyard has an introspective, intimate feel, perfect for quiet contemplation and provides the perfect setting for the Pooja area.
The staircase, a combination of exposed RCC, wood and metal, is one of the most dramatic elements of the house. The backdrop of the staircase is an exposed RCC wall that has a motif of a tree cast into it. Light flows in from slits on either side of the stairwell to flood this area with diffused light.
At the first floor level the staircase opens out into a central space, which is used as a T.V room. This space also doubles as a dance hall for the client’s daughter, who is a classical dancer. The first and second floor is a more private part of the house and this is demarcated visually with the use of wooden flooring. The warmth of the dark richly toned wood adds a sense of intimacy to the space.
The first floor level also houses the master bedroom suite. The master bedroom is dominated by a black stained IPS wall having S.S patas inlayed in horizontal and vertical lines. This IPS wall forms the backdrop for a custom designed poster bed that frames an abstract artwork. The bedroom is radically simple yet elegant with its veneered furniture, wooden flooring and white walls.
Both daughters’ bedrooms are also on this floor. Clean lines and starkly minimal forms also mark them. The totally white rooms contrast beautifully with the highly polished kota stone flooring. In the elder daughter’s room the aqua marine bisazza tiles in the bed back interrupt this starkness. The multi-coloured furnishings add color to the younger daughter’s room. Black and white photographs of the daughter performing create a feature wall in the bed back.
A small room has been carved out from the terrace area. This doubles as a second T.V room as well as a gym. This room opens out onto a terrace, which has a small landscaped garden and a gazebo. The playfulness seen in this room, with its painted exposed brick, IPS walls was well as the use of colorful furnishings is a departure from the rest of the house which is rather austere. This has been deliberately done, as this is an informal area that is quite removed from the rest of the house.
Care has been taken to make this house more environmentally friendly. Openings have been placed to maximize the inflow of breezes, while reducing direct sunlight. Compact fluorescent lamps have been used in most of the spaces to reduce energy consumption and green rated air-conditioning systems have been used. An effort has also been made to use natural materials that are easily available.
Project Fact file
- Client’s Name – Amit Shah
- Built up Area – 4000 Sq. Ft
- Design Team – Dipen Gada, Hardik Tamboli, Aditi Dave, Shalini Pereira, Dolly Shah
- Site Coordinator – Rahi construction
- Photography – Tejas Shah
- Text – Shalini Pereira


